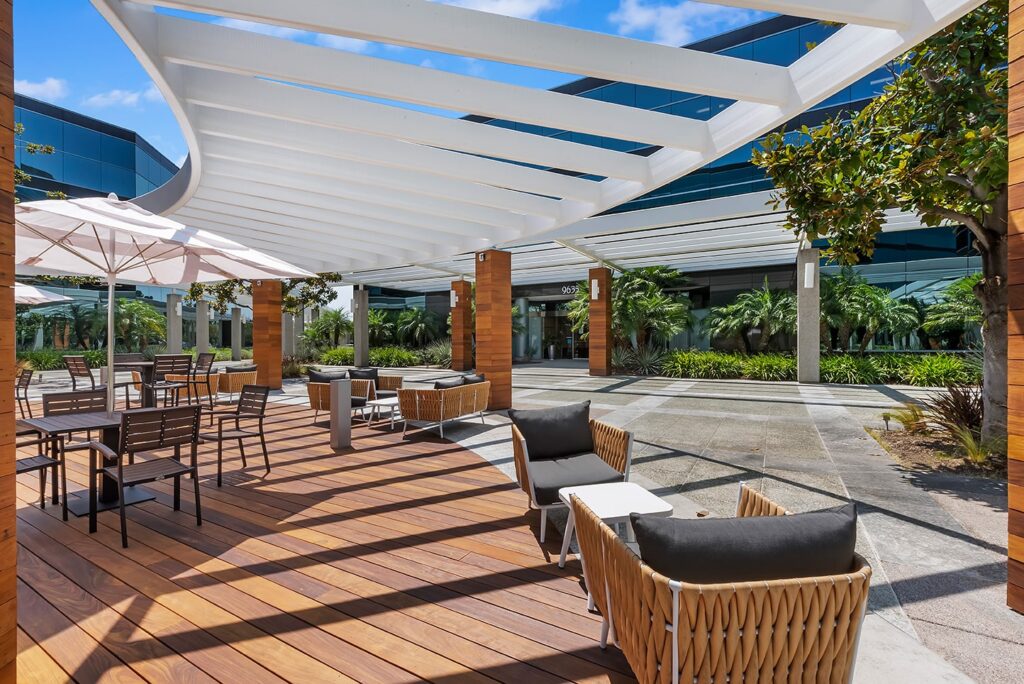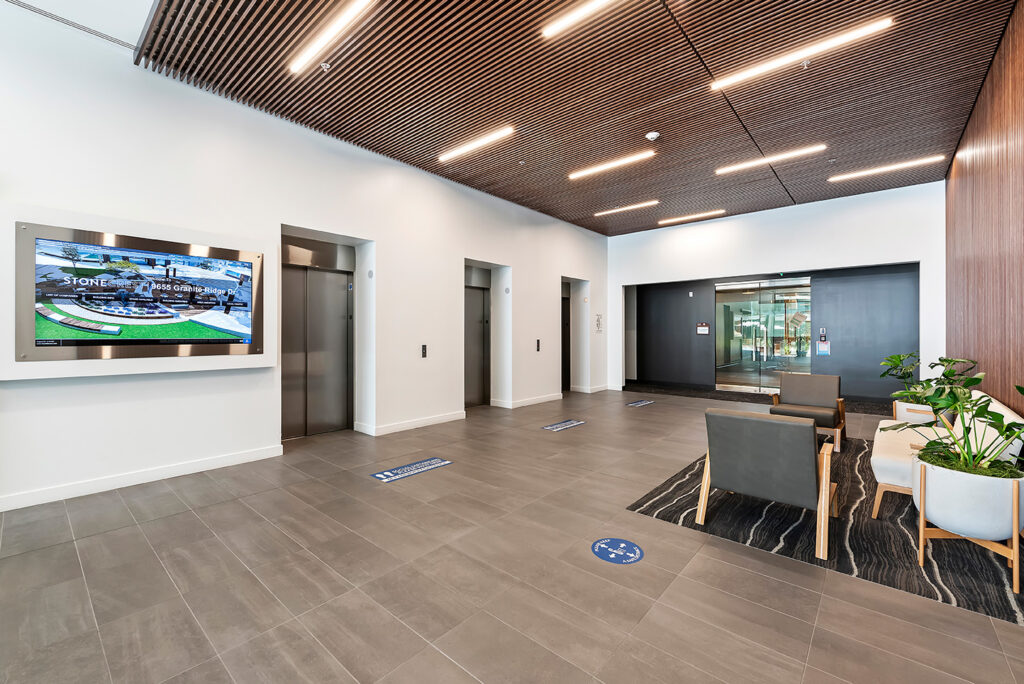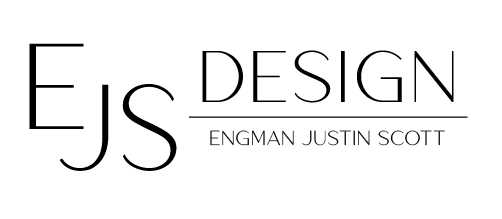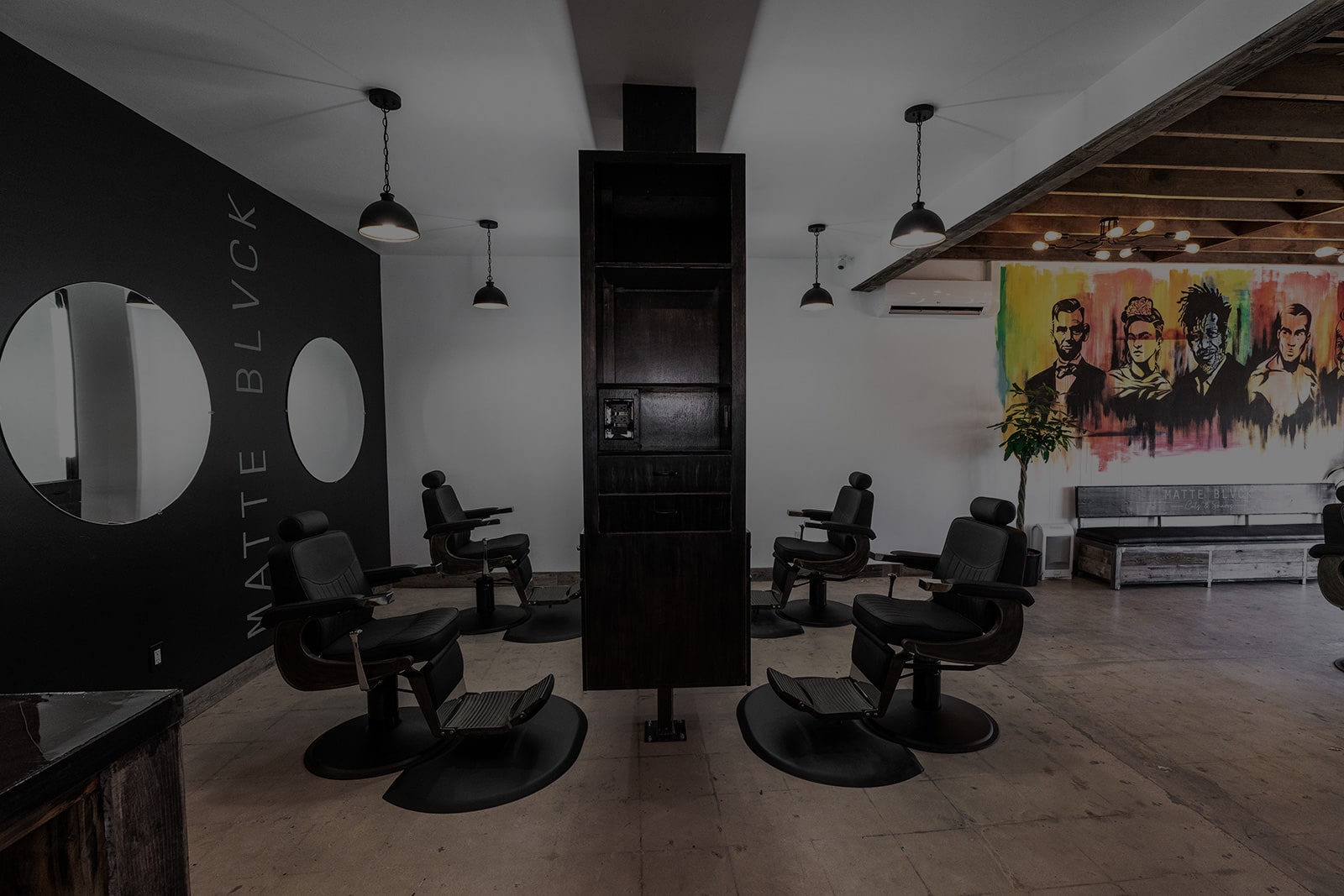What We Do
EJS Design provides full interior design services for restaurant and corporate interiors.
Our services include:
Programming
Meeting with your team to determine the scope of work and budget. Find out what your company / restaurant needs to function with efficiency and learning about your brand.
When drawings are not available, we precisely measure your space and create plans using AutoCAD. These plans are the basis for all of the design work.
Defining your space and its use.
Creating the look and feel for your new space.
Prepare all plan for the placement and specification of your kitchen equipment for submittal to the Health Department.
Prepare all required plans for building permits and construction.
We attend on-site meetings throughout construction alongside the General Contractor to ensure the project is built as designed. This includes the review and approval of submittals and responding to RFI’s


Our Team
As principal of EJS Design, Erin leads the office with a focus on restaurant and corporate interiors. She is actively involved in each phase of a project from inception to completion. With 20+ years working in the Southern California market, Erin excels at project management. She balances client relationships, design, technical production, and knowledge of consultant’s roles to create an all-encompassing design direction. Originally from Northern California, she has lived in San Diego since 1995. Erin holds a Bachelor of Fine Arts Degree in Interior Design from the Design Institute of San Diego.
Johan Engman
As principal of EJS Design, Johan brings his valuable experience as a restaurant owner and operator. His expertise in how a restaurant operates brings a unique perspective as the firm creates a new restaurant. With 20+ years in the industry, Johan has opened 25+ restaurants in San Diego and Southern California. He was born and raised in Östersund, Sweden before moving to San Diego in 1997. Johan travels the world studying restaurant design with his wife Yasmin and their two children.



